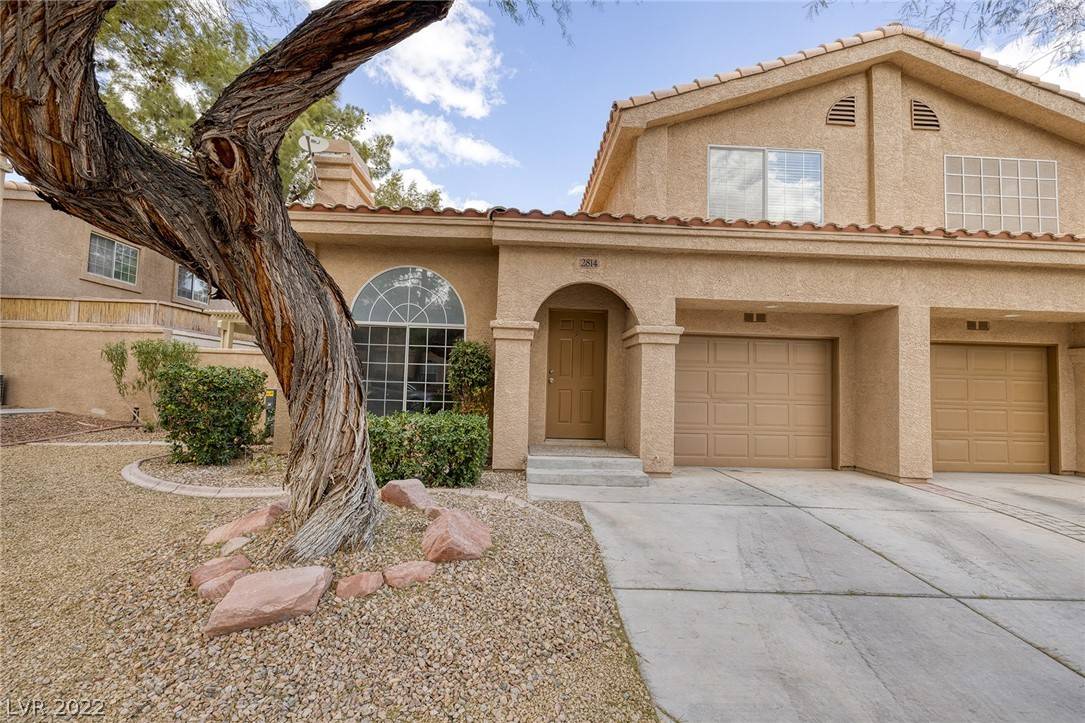For more information regarding the value of a property, please contact us for a free consultation.
2814 Dawn Crossing DR Henderson, NV 89074
Want to know what your home might be worth? Contact us for a FREE valuation!

Our team is ready to help you sell your home for the highest possible price ASAP
Key Details
Sold Price $333,000
Property Type Townhouse
Sub Type Townhouse
Listing Status Sold
Purchase Type For Sale
Square Footage 1,247 sqft
Price per Sqft $267
Subdivision Oak Forest Villas 2 Phase 3
MLS Listing ID 2372527
Sold Date 03/24/22
Style Two Story
Bedrooms 2
Full Baths 1
Half Baths 1
Three Quarter Bath 1
Construction Status Excellent,Resale
HOA Fees $36/qua
HOA Y/N Yes
Year Built 1993
Annual Tax Amount $1,142
Lot Size 2,178 Sqft
Acres 0.05
Property Sub-Type Townhouse
Property Description
Nice dual master bedroom town home in Green Valley. Brand new granite, sinks, faucets in kitchen and all baths. New paint throughout. New carpet upstairs. Comes complete with all appliances including washer and dryer. Conveniently located close to freeway, schools and shopping.
Community features 2 pools, park, clubhouse, fitness center, basketball and volleyball courts. Back patio features a nice alum wood patio cover. Professional photos will be uploaded this week
Location
State NV
County Clark County
Community Pool
Zoning Single Family
Direction From Eastern and Wigwam go east to Iron Canyon turn right .Turn lf on Misty Grove, turn right on Misty Canyon, turn right on Dawn Crossing. Property on the right
Interior
Interior Features Pot Rack, Window Treatments, Programmable Thermostat
Heating Central, Gas
Cooling Central Air, Electric
Flooring Carpet, Laminate, Tile
Fireplaces Number 1
Fireplaces Type Family Room, Gas
Equipment Satellite Dish, Water Softener Loop
Furnishings Unfurnished
Fireplace Yes
Window Features Blinds
Appliance Dryer, Dishwasher, Disposal, Gas Range, Microwave, Refrigerator, Washer
Laundry Electric Dryer Hookup, Gas Dryer Hookup, Main Level, Laundry Room
Exterior
Exterior Feature Barbecue, Patio, Awning(s), Sprinkler/Irrigation
Parking Features Attached, Finished Garage, Garage, Garage Door Opener, Guest, Inside Entrance, Private
Garage Spaces 1.0
Fence Block, Back Yard
Pool Association, Community
Community Features Pool
Utilities Available Cable Available, Underground Utilities
Amenities Available Basketball Court, Clubhouse, Fitness Center, Barbecue, Park, Pool
Water Access Desc Public
Roof Type Tile
Porch Covered, Patio
Garage Yes
Private Pool No
Building
Lot Description Drip Irrigation/Bubblers, Desert Landscaping, Sprinklers In Rear, Sprinklers In Front, Landscaped, < 1/4 Acre
Faces South
Story 2
Sewer Public Sewer
Water Public
Construction Status Excellent,Resale
Schools
Elementary Schools Taylor Robert, Taylor Robert
Middle Schools Schofield Jack Lund
High Schools Silverado
Others
HOA Name Green Valley South
HOA Fee Include Association Management,Maintenance Grounds,Recreation Facilities
Senior Community No
Tax ID 177-13-311-045
Ownership Townhouse
Acceptable Financing Cash, Conventional, 1031 Exchange, VA Loan
Listing Terms Cash, Conventional, 1031 Exchange, VA Loan
Financing Conventional
Read Less

Copyright 2025 of the Las Vegas REALTORS®. All rights reserved.
Bought with Heather Gamez Red Rock Realty



