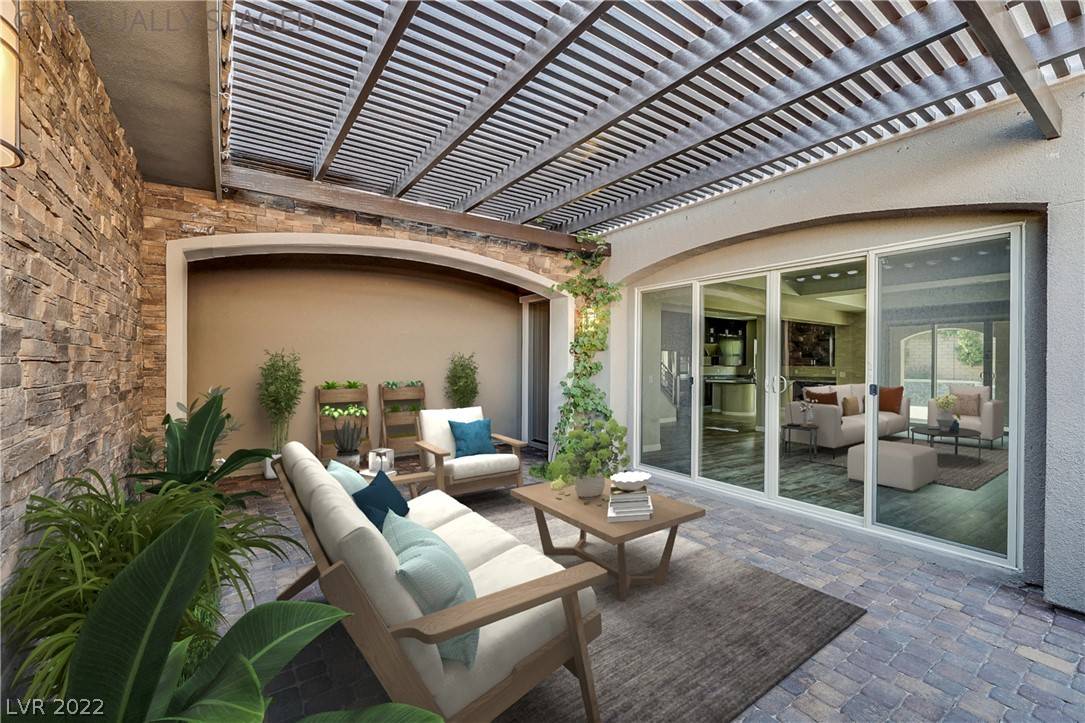For more information regarding the value of a property, please contact us for a free consultation.
11874 Albissola AVE Las Vegas, NV 89138
Want to know what your home might be worth? Contact us for a FREE valuation!

Our team is ready to help you sell your home for the highest possible price ASAP
Key Details
Sold Price $1,200,000
Property Type Single Family Home
Sub Type Single Family Residence
Listing Status Sold
Purchase Type For Sale
Square Footage 3,149 sqft
Price per Sqft $381
Subdivision Savona Phase 3 At Summerlin
MLS Listing ID 2389421
Sold Date 07/21/22
Style Two Story
Bedrooms 4
Full Baths 4
Half Baths 1
Construction Status Excellent,Resale
HOA Fees $167/mo
HOA Y/N Yes
Year Built 2019
Annual Tax Amount $7,814
Lot Size 6,969 Sqft
Acres 0.16
Property Sub-Type Single Family Residence
Property Description
READY TO MOVE IN TODAY. Property located in gated community of Savona in the heart of The Paseos in Summerlin. Front entry to a private covered courtyard w/ outdoor fireplace for entertaining. Gourmet kitchen with 5 burner stove, hood and internet enabled double oven. Included are Smart wifi Door-in-Door stainless refrigerator with ice maker and Samsung Smart Front Load Washer with Steam & FlexWash and Gas Dryer with Steam and FlexDry System.
Living/ Family Great Room brings wonderful light throughout the home. Large upstairs large LOFT for office, play area or entertainment.
1 bedroom downstairs with bath. Primary bedroom with Mountain Views upstairs with walk-in closet and covered balcony. Upstairs laundry room with 2 additional bedrooms. Pebble Tech Salt Water Pool with 30X17 + sun shelf-kids deck. Great for those hot summer days. 2 car garage with full home water conditioning system. This home is a gem and won't last long on the market. Schools and Park nearby.
Location
State NV
County Clark
Zoning Single Family
Direction From Desert Foothills Dr. & Far Hills Ave., Head south on Desert Foohills Dr., R on Antelope Ridge Dr, Right on San Genesio Ave., R on Castellari Dr, L on Albissola
Interior
Interior Features Bedroom on Main Level, Ceiling Fan(s)
Heating Central, Gas, Multiple Heating Units
Cooling Central Air, Electric, 2 Units
Flooring Carpet, Linoleum, Vinyl
Fireplaces Number 1
Fireplaces Type Gas, Outside
Furnishings Unfurnished
Fireplace Yes
Window Features Double Pane Windows
Appliance Built-In Gas Oven, Dryer, Disposal, Gas Water Heater, Microwave, Refrigerator, Water Softener Owned, Water Heater, Washer
Laundry Gas Dryer Hookup, Laundry Room, Upper Level
Exterior
Exterior Feature Barbecue, Courtyard, Patio, Sprinkler/Irrigation
Parking Features Attached, Garage, Garage Door Opener
Garage Spaces 3.0
Fence Block, Back Yard
Pool Heated
Utilities Available Cable Available
Amenities Available Gated
View Y/N No
Water Access Desc Public
View Mountain(s), None
Roof Type Tile
Porch Covered, Patio
Garage Yes
Private Pool Yes
Building
Lot Description Drip Irrigation/Bubblers, Desert Landscaping, Fruit Trees, Landscaped, Rocks, Synthetic Grass, < 1/4 Acre
Faces South
Story 2
Sewer Public Sewer
Water Public
Construction Status Excellent,Resale
Schools
Elementary Schools Vassiliadis Billy & Rosemanry, Billy & Rosemary Vas
Middle Schools Rogich Sig
High Schools Palo Verde
Others
HOA Name Savona
Senior Community No
Tax ID 137-27-724-018
Ownership Single Family Residential
Security Features Security System Owned,Gated Community
Acceptable Financing Cash, Conventional
Listing Terms Cash, Conventional
Financing VA
Read Less

Copyright 2025 of the Las Vegas REALTORS®. All rights reserved.
Bought with Jeff D Howard Keller Williams Realty Las Veg



