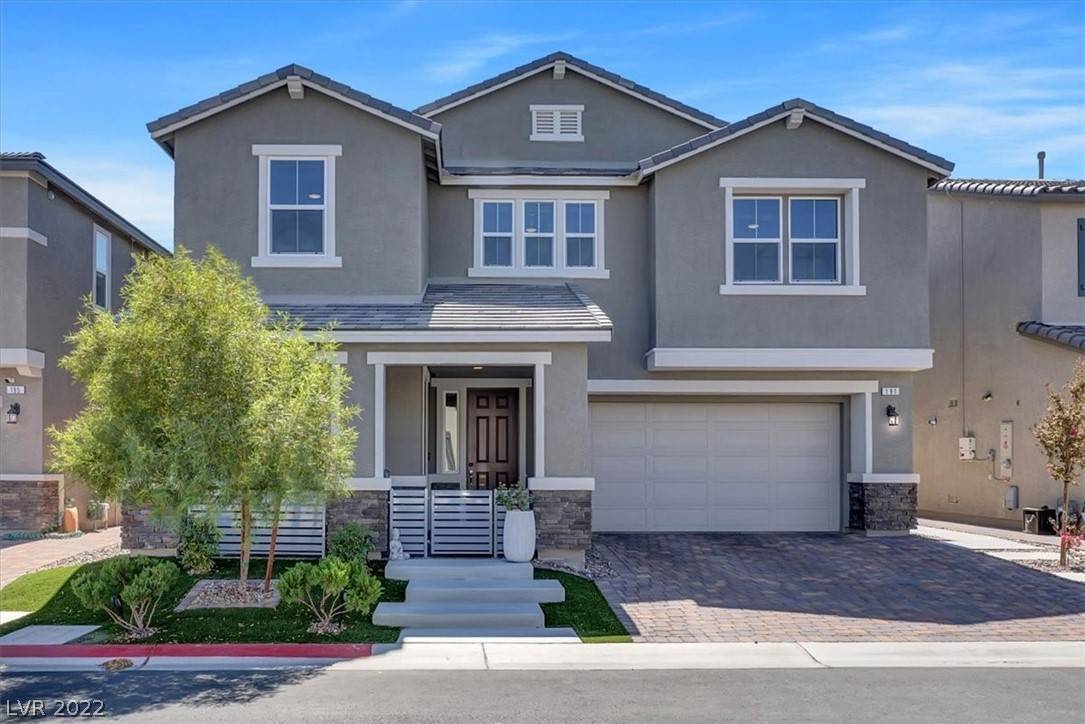For more information regarding the value of a property, please contact us for a free consultation.
191 Baru Belin AVE Las Vegas, NV 89183
Want to know what your home might be worth? Contact us for a FREE valuation!

Our team is ready to help you sell your home for the highest possible price ASAP
Key Details
Sold Price $700,000
Property Type Single Family Home
Sub Type Single Family Residence
Listing Status Sold
Purchase Type For Sale
Square Footage 3,281 sqft
Price per Sqft $213
Subdivision Indigo Ridge
MLS Listing ID 2439938
Sold Date 10/21/22
Style Two Story
Bedrooms 5
Full Baths 3
Half Baths 1
Three Quarter Bath 1
Construction Status Excellent,Resale
HOA Fees $120
HOA Y/N Yes
Year Built 2020
Annual Tax Amount $4,688
Lot Size 4,791 Sqft
Acres 0.11
Property Sub-Type Single Family Residence
Property Description
The LUXUROUS DESIGNER HOME you've been looking for where no corner was left untouched is here! Custom wrought iron covered front patio to a formal entry way with an open concept. This home features a mother-in-law suite with mini fridge and sink, 5 bedrooms total, 4.5 Bathrooms, upgraded window coverings, beautiful laminate floors & 10ft ceilings throughout the home. The Kitchen boasts premier white cabinets, walk-in pantry, upgraded stainless steel appliances, an oversized kitchen island with sink & extra storage with quartz counter tops that carry throughout all wet areas. Living Room features multi-slider doors for in/outdoor living which is perfect for parties & gatherings! The Primary bedroom & bath is everyone's dream oasis! Upstairs has a spacious loft, large laundry room with extra storage. Garage is oversized with an extended door with hanging storage. Home also features whole house water filtration system, reverse osmosis, tankless water heater & much more! Call me today!
Location
State NV
County Clark
Zoning Single Family
Direction 215 Beltway to I-15, Take the exit toward W Starr Ave, Turn east onto W Starr Ave, Turn right onto S Rancho Destino Rd, Left on Baru Belin Ave. to HOME on the Right
Interior
Interior Features Bedroom on Main Level, Ceiling Fan(s), Primary Downstairs, Window Treatments, Additional Living Quarters, Programmable Thermostat
Heating Central, Gas, Multiple Heating Units, None
Cooling Central Air, Electric, 2 Units
Flooring Carpet, Tile
Furnishings Unfurnished
Fireplace No
Window Features Blinds,Double Pane Windows,Low-Emissivity Windows,Plantation Shutters,Window Treatments
Appliance Built-In Gas Oven, Double Oven, Dryer, Dishwasher, Disposal, Microwave, Refrigerator, Water Softener Owned, Tankless Water Heater, Water Purifier, Washer
Laundry Cabinets, Electric Dryer Hookup, Gas Dryer Hookup, Laundry Room, Sink, Upper Level
Exterior
Exterior Feature Courtyard, Porch, Patio, Private Yard, Sprinkler/Irrigation
Parking Features Attached, Epoxy Flooring, Garage, Garage Door Opener, Private, Shelves
Garage Spaces 2.0
Fence Block, Back Yard
Utilities Available Underground Utilities
View Y/N Yes
Water Access Desc Public
View Mountain(s)
Roof Type Tile
Porch Covered, Patio, Porch
Garage Yes
Private Pool No
Building
Lot Description Drip Irrigation/Bubblers, Desert Landscaping, Front Yard, Sprinklers In Rear, Landscaped, Rocks, Synthetic Grass, < 1/4 Acre
Faces North
Story 2
Builder Name Richmond
Sewer Public Sewer
Water Public
Construction Status Excellent,Resale
Schools
Elementary Schools Schorr Steve, Schorr Steve
Middle Schools Webb, Del E.
High Schools Liberty
Others
HOA Name Indigo Ridge
HOA Fee Include Association Management,Common Areas,Reserve Fund,Taxes
Senior Community No
Tax ID 191-04-123-013
Ownership Single Family Residential
Security Features Security System Owned,Controlled Access
Acceptable Financing Cash, Conventional, VA Loan
Listing Terms Cash, Conventional, VA Loan
Financing Conventional
Read Less

Copyright 2025 of the Las Vegas REALTORS®. All rights reserved.
Bought with Greg Clutters Simply Vegas



